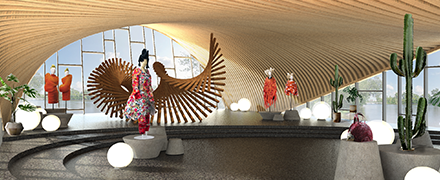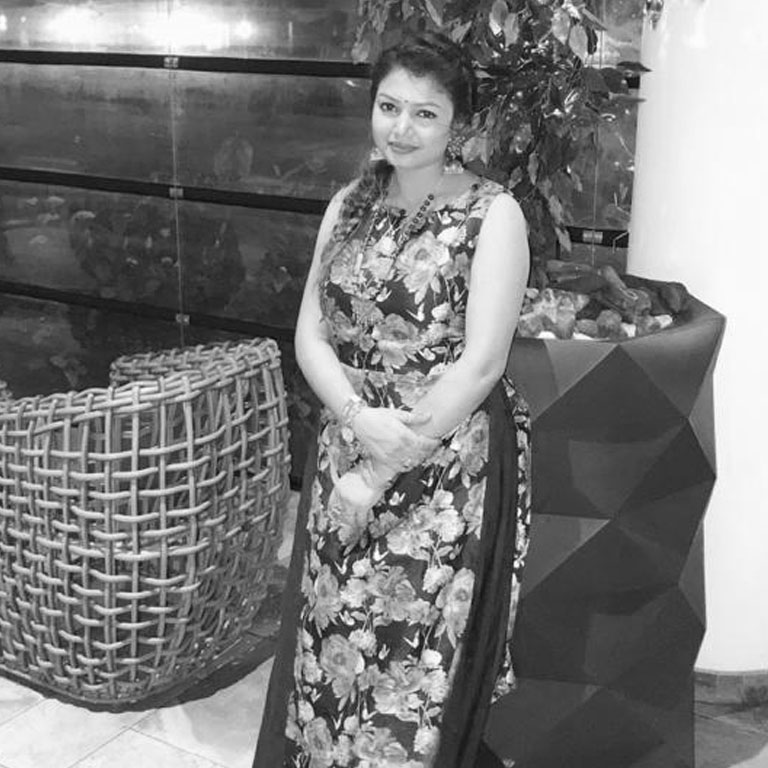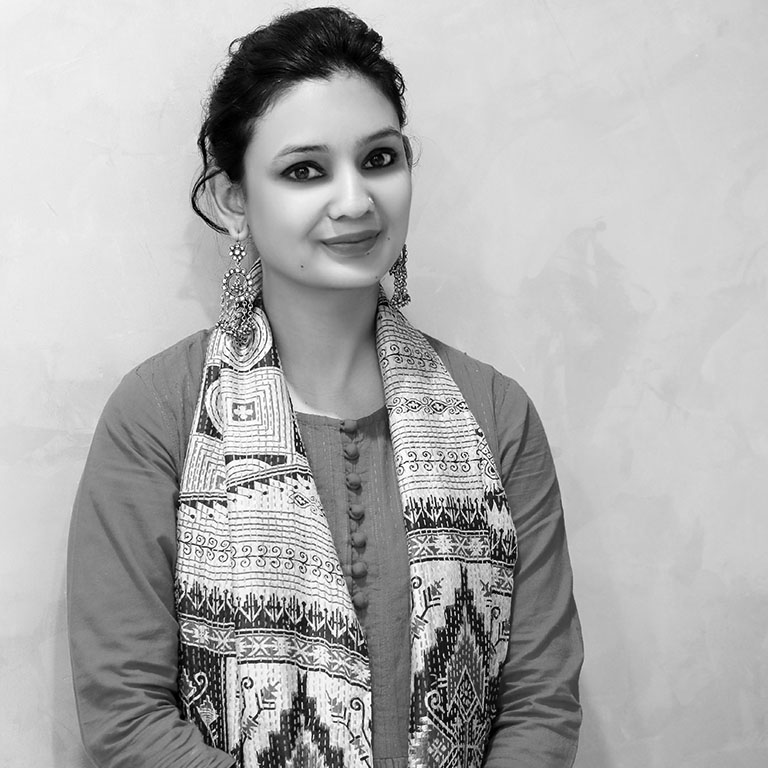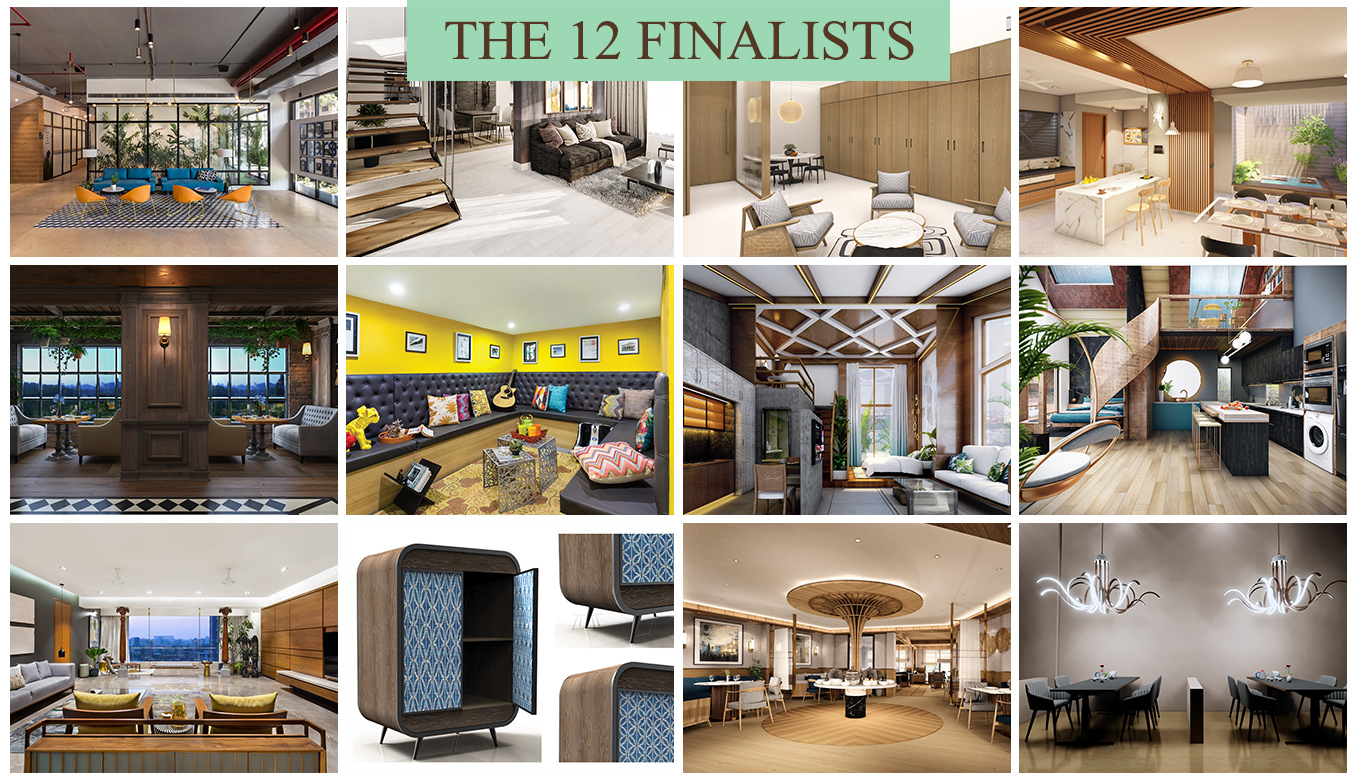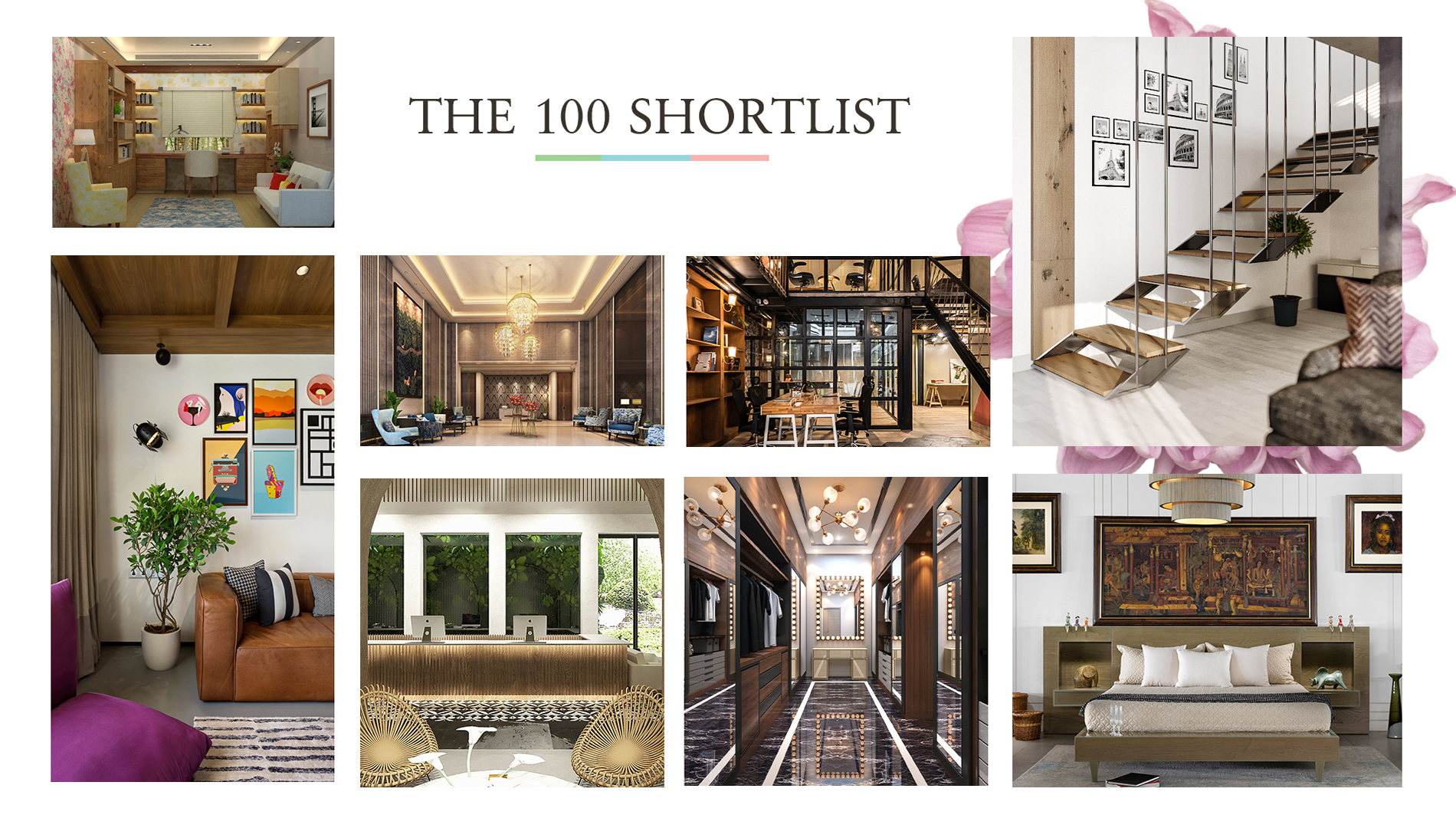Top 3 Winners


Anushka Contractor, Mumbai, Maharashtra
When one enters this modern minimalist studio apartment, a fluted glass partition greets you on one side. Beyond this is the dining area._x000D_ An elegant veneer has been used throughout the studio to bring together the monotone shades of greys, blacks whites otherwise employed. The living area gives way to a small balcony area. The kitchenette and appliances are concealed and so is the utility space._x000D_ The way to the bedroom is through the hidden doors, passing the bathroom. The bathroom has a small bathtub in the center and a washbasin area on the right. The shower and the toilet are enclosed on the left._x000D_ The bedroom has the same shade of wood running across the room. A study and a side seating space add to its utilitarian aspect. This apartment boasts ample storage.


Prachi Parekh Vora, Studio Urban Form + Objects, Mumbai, Maharashtra
The House Of Zinc Walls is a 4 bedroom 2500 sq.ft. residential interior design project, made up of 4 amalgamated smaller, twin apartments, for a family of 6 in Mumbai. Varying finishes from simple and labour intensive brass and teak wood, to machine produced sophisticated elemental zinc paneling and Italian marbles have all been used in the project, in order to create what was specified by the client to be in essence a modern day, ‘Indian’ home set within a straight-lined and minimal aesthetic.The apartment is dotted with bespoke pieces that were painstakingly detailed and crafted as a response to the functional requirements set out by the clients. This project is characterized by a unique zinc wall paneling system intended to unify the shared living, dining and kitchen areas. Zinc Panels meant originally for building exterior cladding were re-appropriated within an interior design context for this purpose.Photo Credits : Studio Kunal Bhatia


